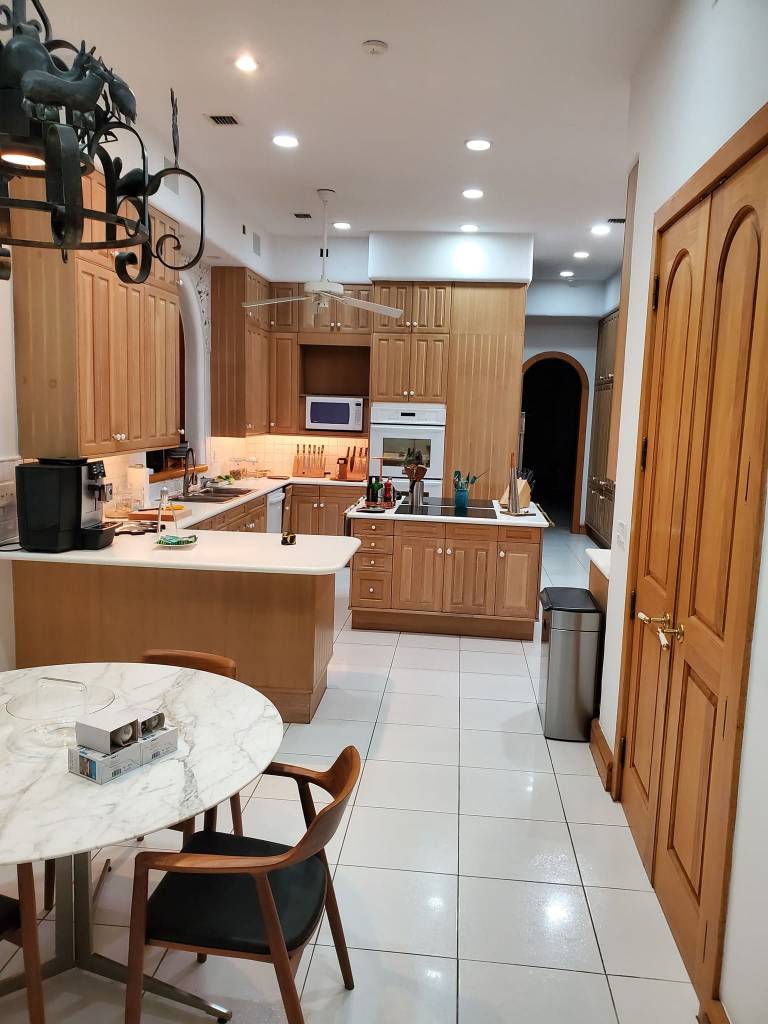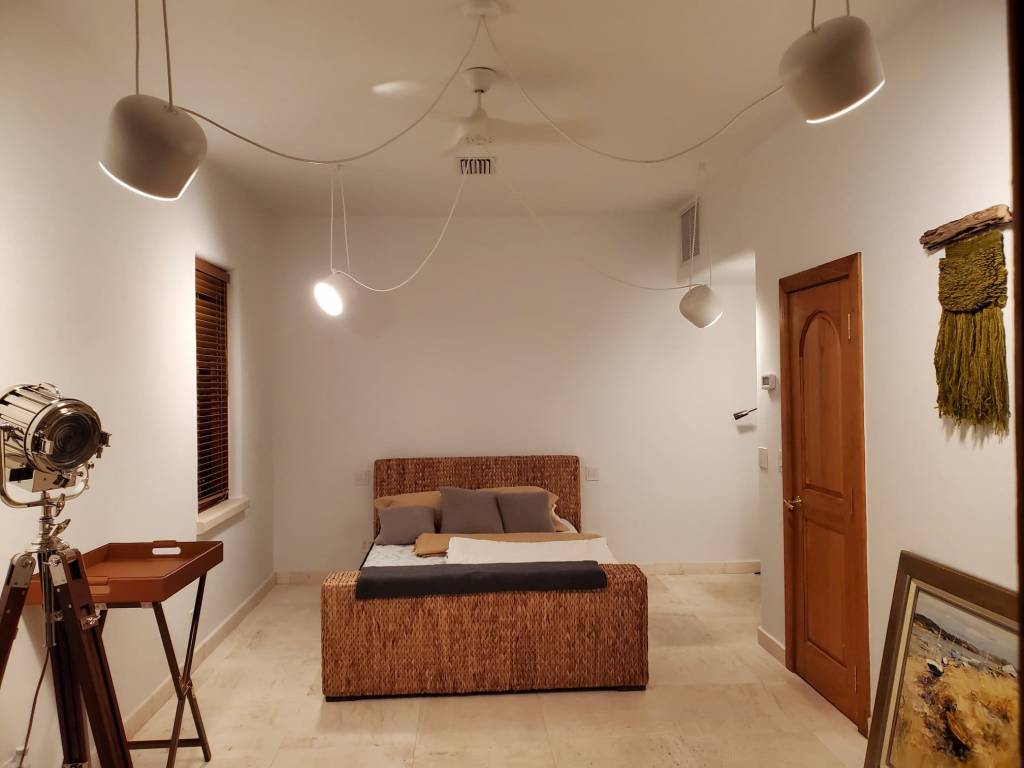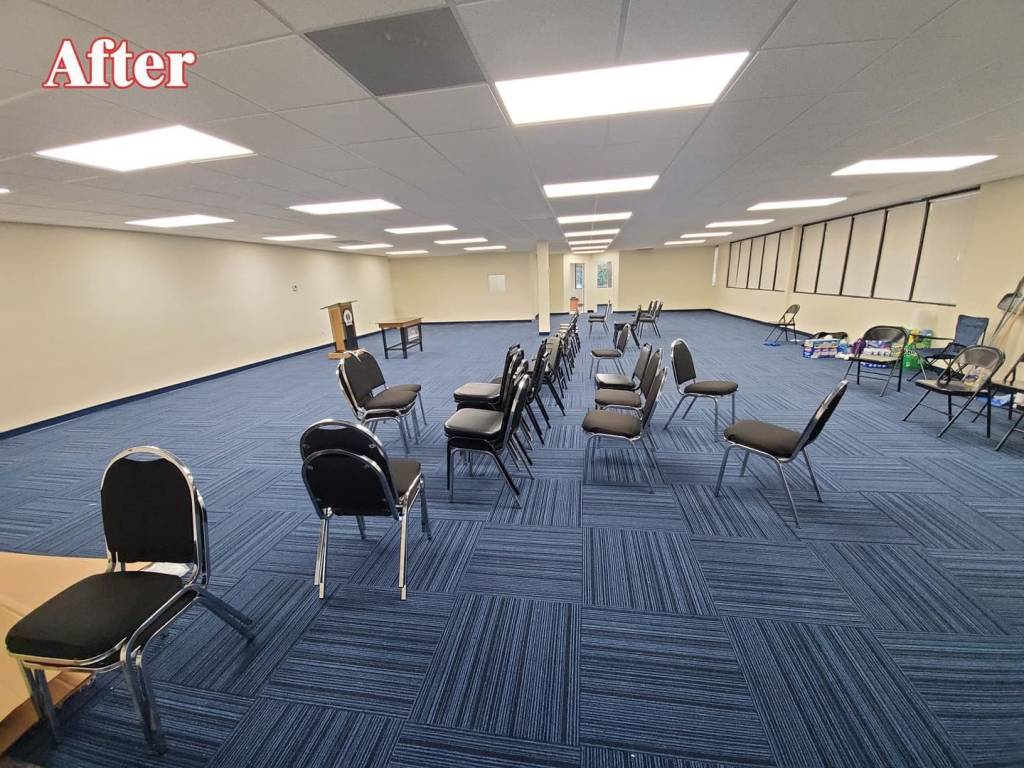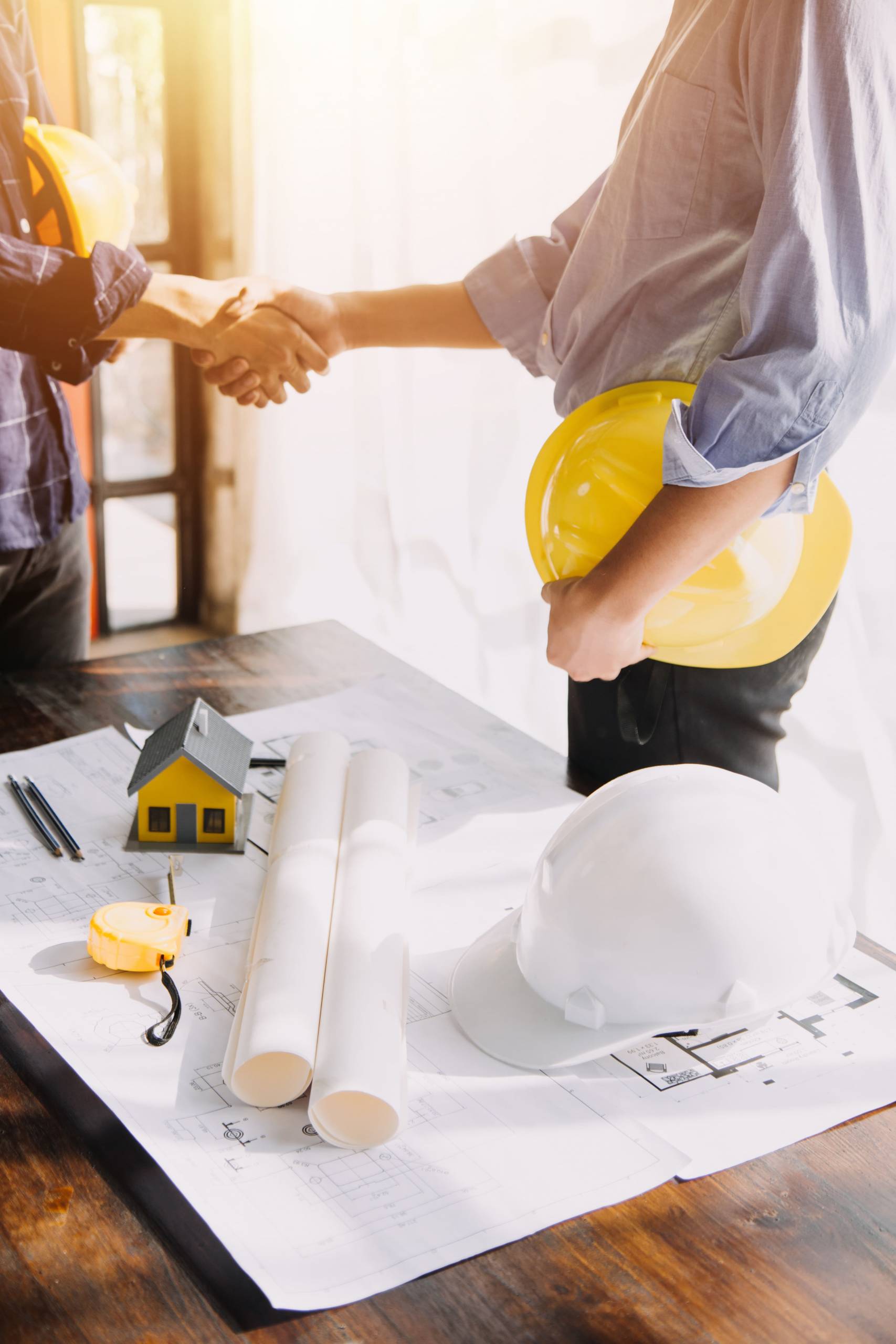Living in a one-story or two-story cottage within Miami or outside it is the desire of many citizens. And this dream is easy to realize.
This requires a land plot, finances, a project, various permits, etc. Also, you will need a geological examination and other documents. And this is only the beginning of the process because further, you will find many interesting and exciting stages.
New construction – planning is the most important design stage
All functional features of the future home are determined in the process of creating a plan that implies a competent distribution of space. At the same time, the location of load-bearing and enclosing walls, doorways, and windows are planned. In addition, it is mandatory to indicate:
- the total area of the house, its location in relation to the cardinal points (north, south, east, west);
- how many floors will be built, their height;
- geometric parameters of each room;
- quality and quantity of building materials;
- materials. The facade is not only the appearance of your home but also a factor that allows you to save on energy costs if you choose high-quality materials and perform competent insulation.
- position of engineering networks and communications.
Only the right approach to planning will help to consider the interests of all households and give everyone their own place in the new home. For the construction of a large house, it will be relevant to provide the presence of a swimming pool, gym, or greenhouse.
Basic rules and principles
When developing a plan, it is necessary to make zoning. The competent design consists in distributing the area into two zones.
- Residential, which is divided into evening and day. And they, in turn, are divided into rooms for children and adults.
- Economic. It includes auxiliary non-residential premises: a dining room, a dressing room, a bathroom, corridors, an entrance hall, etc.
When calculating the number and parameters of window openings, it is necessary to provide for the features of daylight. When building your own house, unlike buying an apartment, you can pre-design the location of the rooms relative to the position of the sun. Also, it is a good idea to consider the view from the windows. After all, it is much more pleasant to admire the picturesque landscape while being in a residential area.




Planning Tips
Of course, everyone decides for himself how to build his “dream house”, but it is still necessary to adhere to some recommendations that help ensure the most comfortable living conditions:
- Be sure to demarcate areas within the home.
- Do not make the hallway narrower than 1.8 m, and the corridor should be at least 0.9 m wide.
- Accurately comply with the standards for temperature and humidity conditions of the living space, considering the peculiarities of daylight.
- Build stairs should be in the hallway or hallway.
- If the soil is homogeneous, it is preferable to build a shallow or shallow foundation.
- Provide an additional entrance to the house. This will not only contribute to the fulfillment of fire safety requirements but will also allow free access to certain premises.
Dependence on Terrain and Geology
When drawing up a project for future housing, special attention is paid to studying the composition of the soil, the characteristic features of the landscape, and identifying the prevailing wind direction. It is necessary to ensure the free passage of any car to the house, so that, if necessary, building materials can be delivered and loading and unloading can be carried out.
If sand or clay predominates in the composition of the soil, it is worth installing a reinforced foundation, which will not be damaged by excess moisture. Otherwise, the walls of the building will become saturated with dampness and, after a while, will grow mold and fungus. The characteristic of the soil is decisive in calculating the maximum load on the base of the building. Based on the results, the possibility of building a two-story or three-story house is being considered.
We should not forget about the rational design of communication systems. The layout of a cozy home implies that water supply, gas, sewerage – all this will be brought to housing by the most optimal route.
Conclusion
One of the most important factors that allow you to carry out any project with high quality is cooperation with professional companies. We have been working in this segment for many years and managed to earn an impeccable reputation. We not only build a house but also help our client with the preparation of the necessary documents, as well as provide information support on any issue. For you, we are ready to offer the best price and the best quality! Look at the photos of our projects and call the manager to get a free consultation. Take a step towards your dream!


